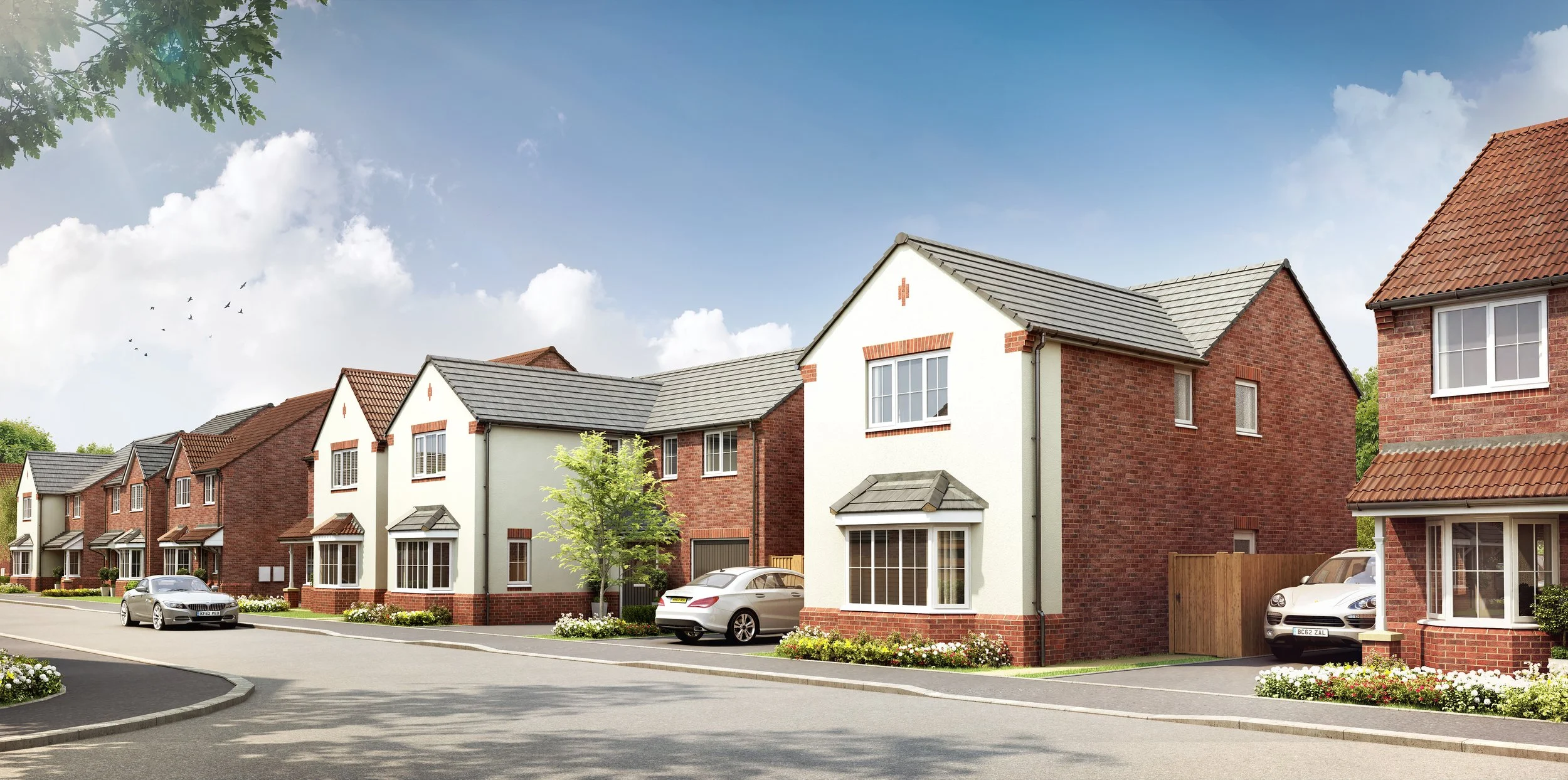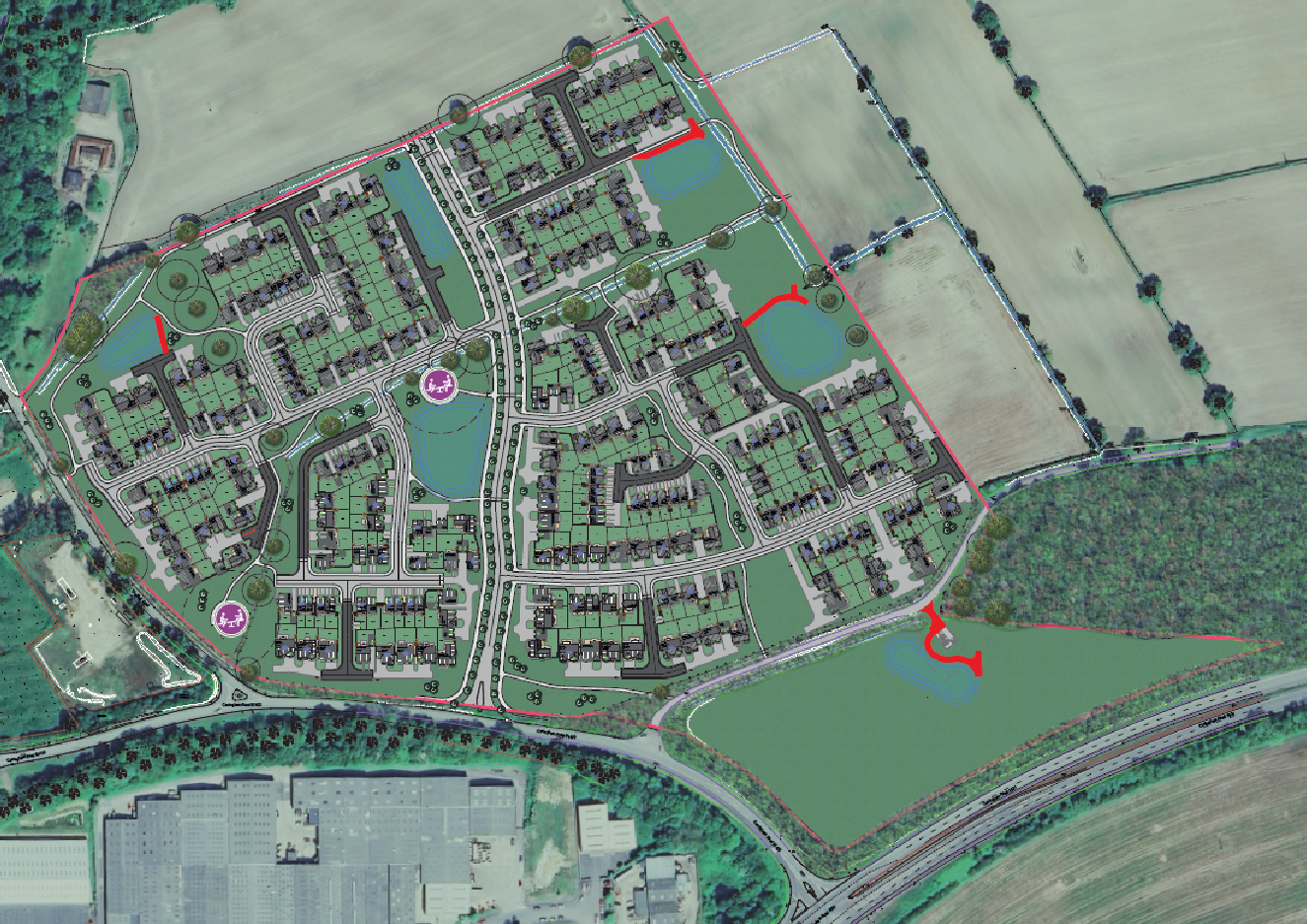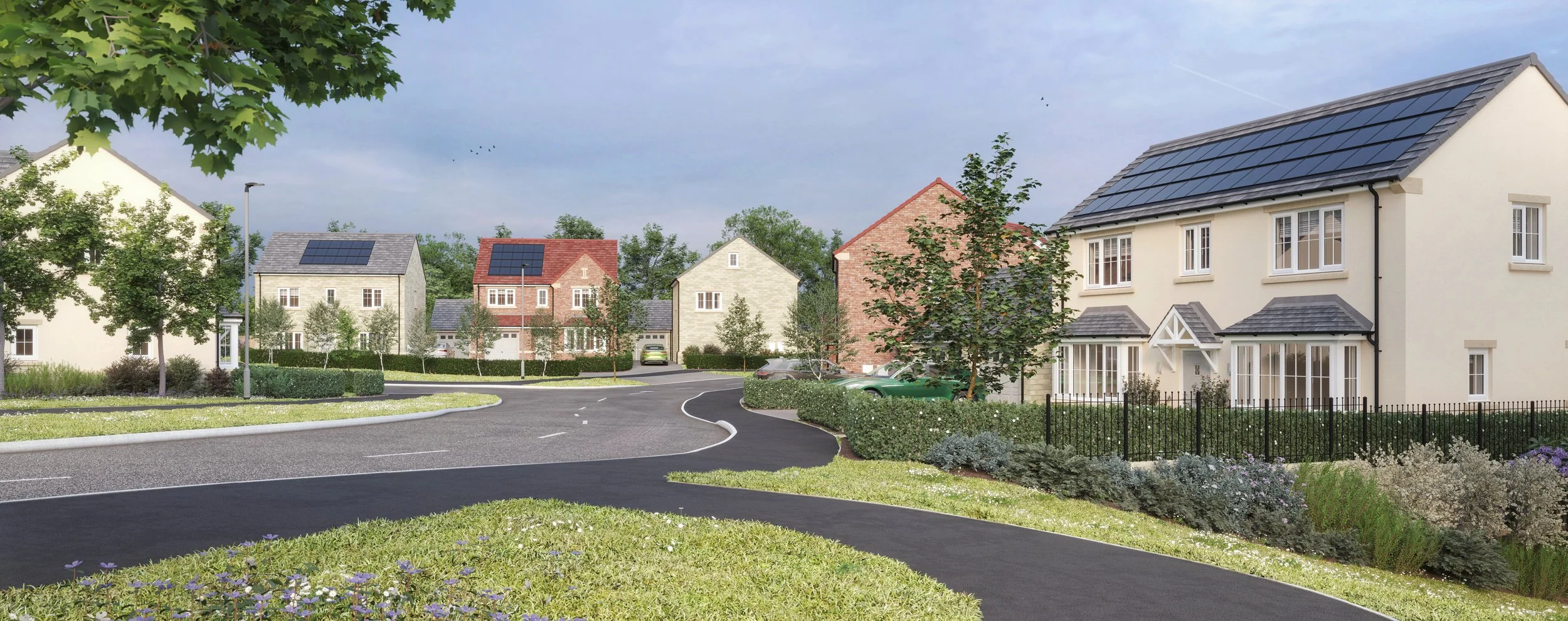
Residential development for 295 new homes
Phase B1 and B2 of the Gainsborough Northern Neighbourhood Sustainable Urban Extension (SUE) (known as Thonock Park).
The draft development proposals have evolved as part of an interactive process undertaken by Stonebridge Homes, with input from technical consultants. The design evolution process includes an assessment of the constraints and opportunities of the wider area. The proposals have had full regard to the parameters established by the outline planning permission, along with the requirements of the adopted Central Lincolnshire Local Plan and other relevant documents.
Development Proposals
Reserved Matters approval is sought for the residential development of 295 new homes together with public open space, landscape including play provision, sustainable drainage, and associated infrastructure.
In accordance with adopted Local Plan policies and the Outline Planning Permission, the proposals will include:
The layout features 295 dwellings, in a range of sizes and styles, including a proportion of affordable housing units.
The gateway into the development has been carefully designed with plots orientated to frame the entrance into scheme, bordered by attractive grass verges where possible to create an attractive streetscape.
Sustainable drainage features including SUDS pond and infiltration swales throughout the site, which will be dry except in cases of extreme weather.
The scheme benefits from interconnecting public open spaces and green corridors with properties fronting out onto this space, promoting the principles of ‘secured by design’ by encouraging natural surveillance of streets and open spaces.
The site-wide landscaping will cumulatively provide benefits to ecology and biodiversity across the site..
A generous amount of pedestrian and cycle paths will be provided to connect the site to existing areas and future phases of the development.
Emerging Masterplan
Proposed Housing Mix
The layout features a total of 295 units, with a mix of 2, 3, 4 and 5 bedroom homes, with the current draft masterplan proposing the following breakdown:
8% (24 units) = 2 bedroom
32% (93 units) = 3 bedroom
33% (97 units) = 4 bedroom
27% (81 units) = 5 bedroom
The layout also provides for a mixture of house types, including terraced, semi-detached and detached properties.
We are also proposing a proportion of affordable housing units.
Scale and Massing
The density and massing of the built form varies across the site, with areas of lower density to the woodland edges and adjacent to the areas of public open space.
The scale of the development has been designed to sit comfortably within the local setting, with the majority of dwellings at 2 storeys and a proportion of 2.5 storey units. A varied building scale is used to create distinctiveness on site and allows the scale of buildings to define key routes through the development.
Proposed Housing Design
A range of building materials are proposed to be used onsite to reflect the local character of Gainsborough. Both traditional and village elevation styles are proposed, using varying elevational treatments to create key character areas within the site.
New homes will be energy efficient, with high-levels of insulation and energy efficient fixtures and appliances.
To help visualise the properties that are proposed on site, the below provides a range of property types and material palettes from previous Stonebridge Homes schemes. Please note however that the materials will be altered to better reflect the local vernacular of Gainsborough.






Landscaping
A landscape led layout where built form is set within an integrated public open space and green corridor network.
Extensive areas of public open space will be provided within the development including informal open space, structural landscaping and formal recreation areas. The current draft proposals show c. 7.5 Ha of public open space. These areas, together with the network of private gardens across the site will provide new opportunities for a range of wildlife including some of the species recorded on site as well as new species more typically associated with urban habitats.
The inclusion of grass verges, street trees, extensive landscaping and varied building materials will provide an attractive development which responds to the local context.
Ecological enhancements will include extensive planting of native trees and species-rich grassland onsite.
Parking
The proposals consist of a variety of parking solutions including frontage, side, rear parking and garages. The proposals meet the parking standards set within the Central Lincolnshire Local Plan.
Drainage
As a result of the topography and envisaged ground conditions across the site, the drainage design will utilise attenuation basins as a means of surface water storage. Swales and verges will also be incorporated alongside the road network.

